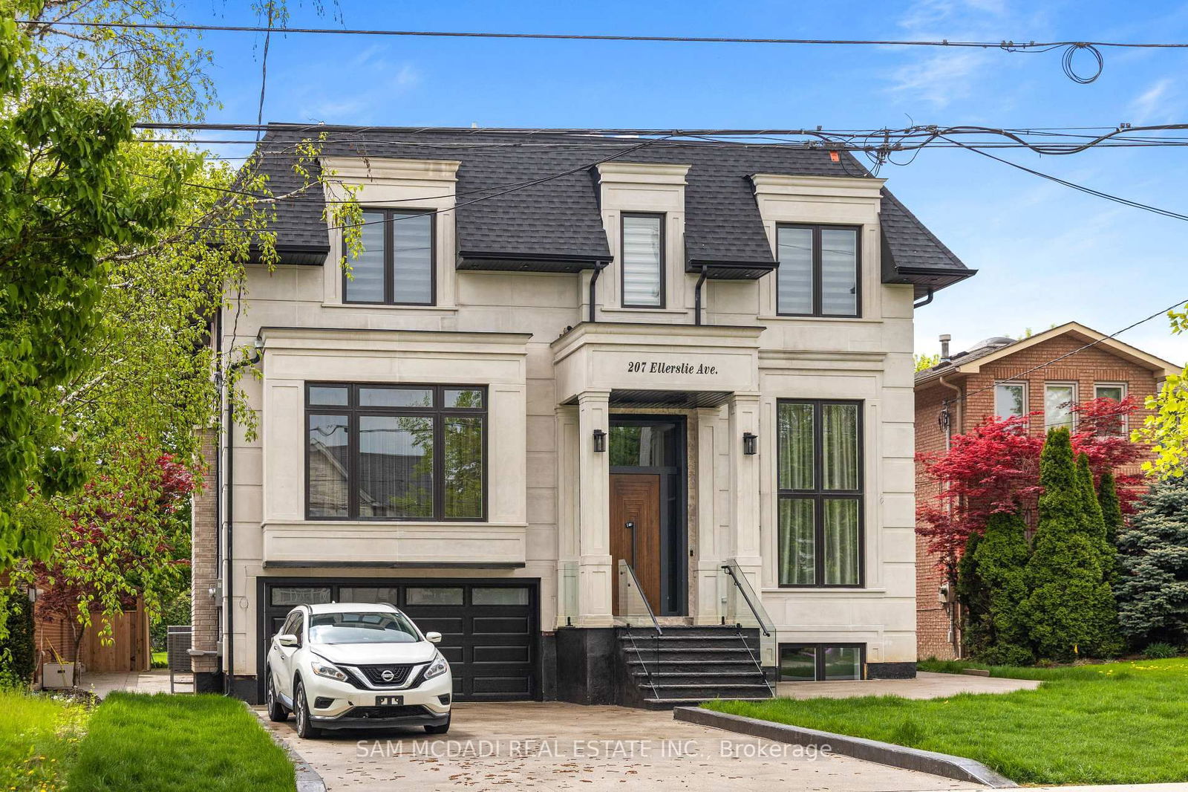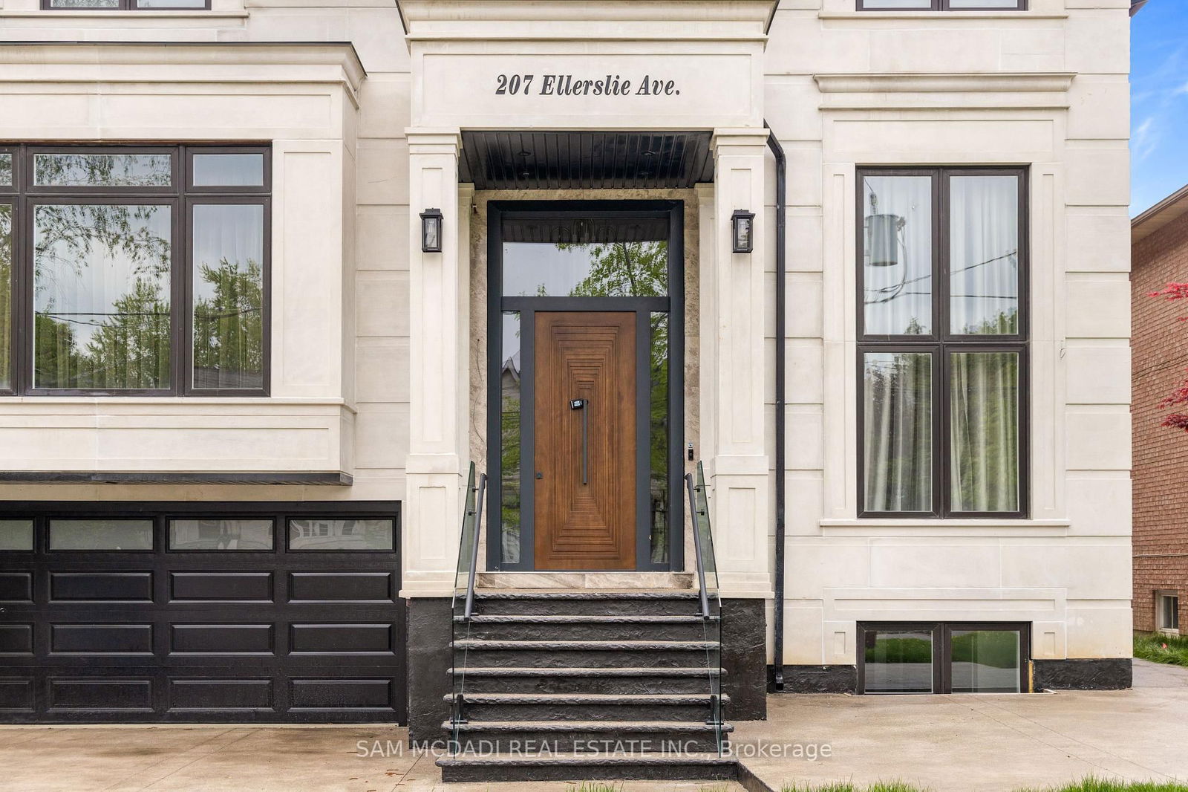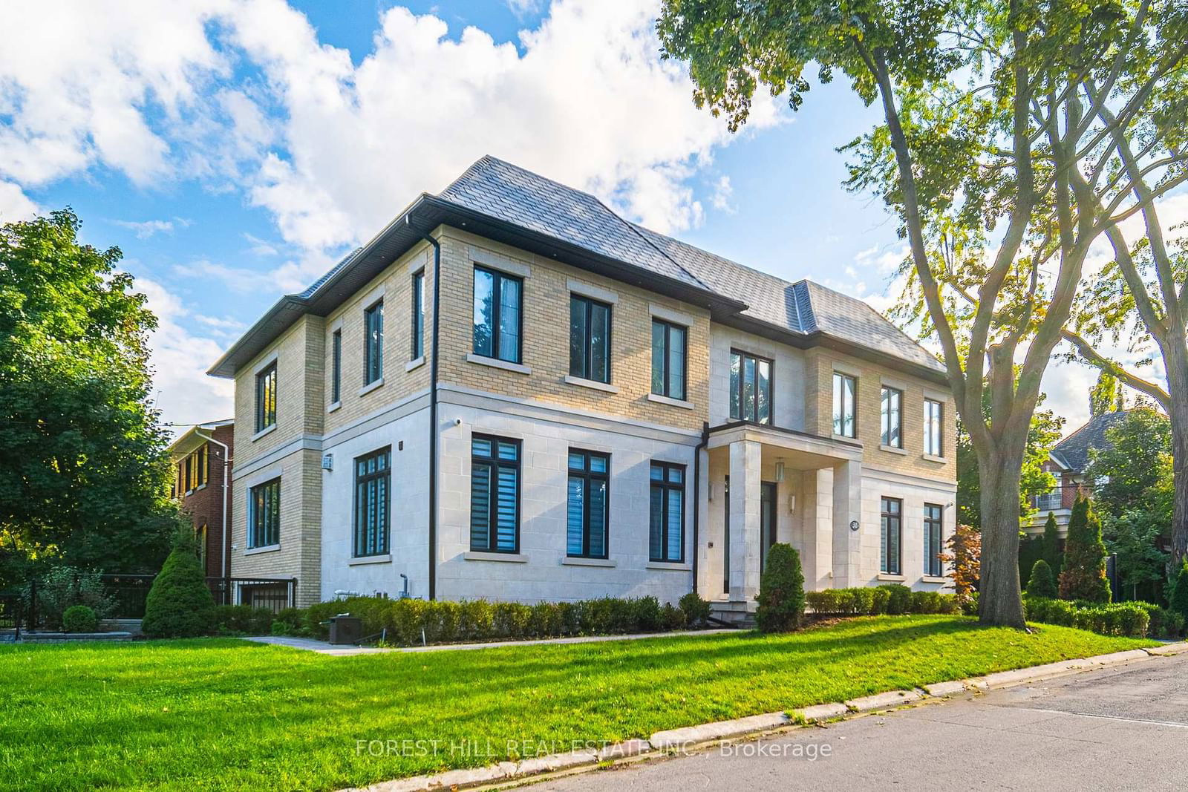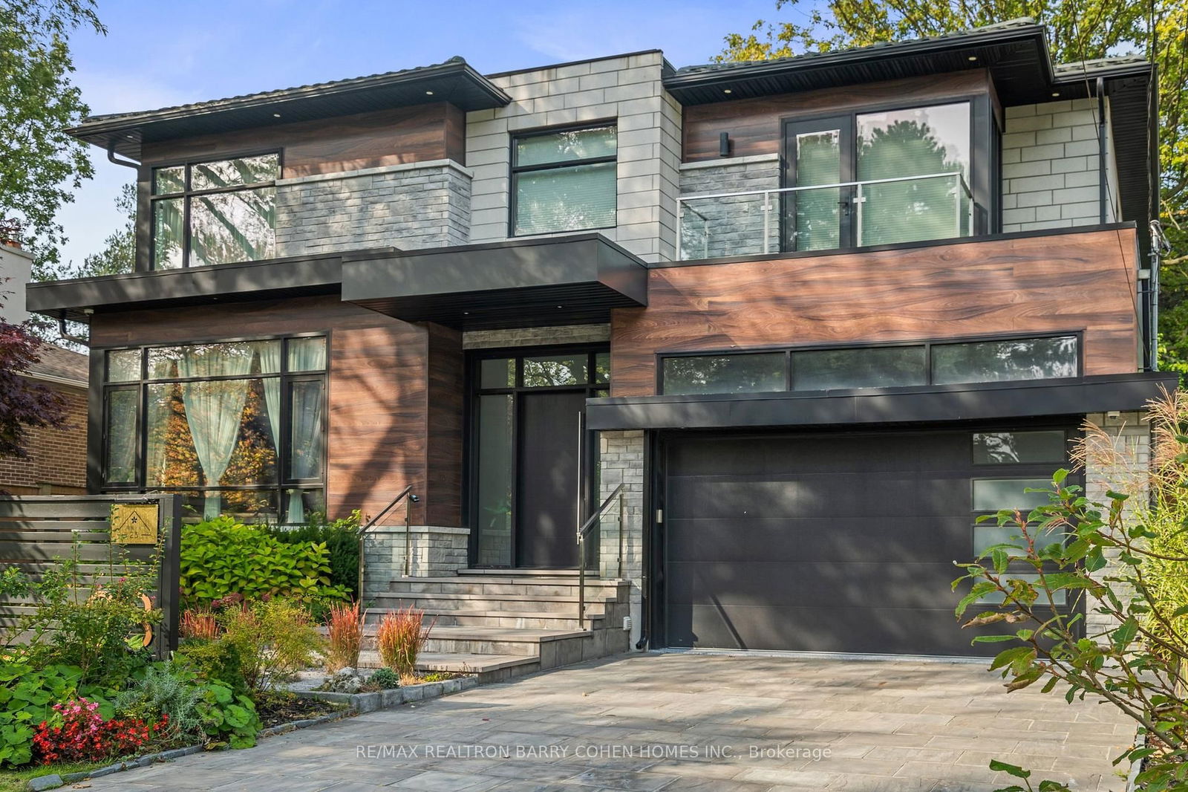Overview
-
Property Type
Detached, 2-Storey
-
Bedrooms
4 + 1
-
Bathrooms
6
-
Basement
Finished + Walk-Up
-
Kitchen
1 + 1
-
Total Parking
6 (2 Built-In Garage)
-
Lot Size
50x300 (Feet)
-
Taxes
$8,483.00 (2025)
-
Type
Freehold
Property Description
Property description for 207 Ellerslie Avenue, Toronto
Property History
Property history for 207 Ellerslie Avenue, Toronto
This property has been sold 2 times before. Create your free account to explore sold prices, detailed property history, and more insider data.
Estimated price
Schools
Create your free account to explore schools near 207 Ellerslie Avenue, Toronto.
Neighbourhood Amenities & Points of Interest
Create your free account to explore amenities near 207 Ellerslie Avenue, Toronto.Local Real Estate Price Trends for Detached in Willowdale West
Active listings
Average Selling Price of a Detached
June 2025
$2,310,300
Last 3 Months
$1,467,243
Last 12 Months
$1,948,562
June 2024
$2,068,111
Last 3 Months LY
$1,945,897
Last 12 Months LY
$2,300,462
Change
Change
Change
Historical Average Selling Price of a Detached in Willowdale West
Average Selling Price
3 years ago
$1,999,200
Average Selling Price
5 years ago
$1,981,083
Average Selling Price
10 years ago
$1,319,816
Change
Change
Change
Number of Detached Sold
June 2025
5
Last 3 Months
4
Last 12 Months
4
June 2024
9
Last 3 Months LY
9
Last 12 Months LY
5
Change
Change
Change
How many days Detached takes to sell (DOM)
June 2025
31
Last 3 Months
35
Last 12 Months
30
June 2024
26
Last 3 Months LY
21
Last 12 Months LY
29
Change
Change
Change
Average Selling price
Inventory Graph
Mortgage Calculator
This data is for informational purposes only.
|
Mortgage Payment per month |
|
|
Principal Amount |
Interest |
|
Total Payable |
Amortization |
Closing Cost Calculator
This data is for informational purposes only.
* A down payment of less than 20% is permitted only for first-time home buyers purchasing their principal residence. The minimum down payment required is 5% for the portion of the purchase price up to $500,000, and 10% for the portion between $500,000 and $1,500,000. For properties priced over $1,500,000, a minimum down payment of 20% is required.



























































